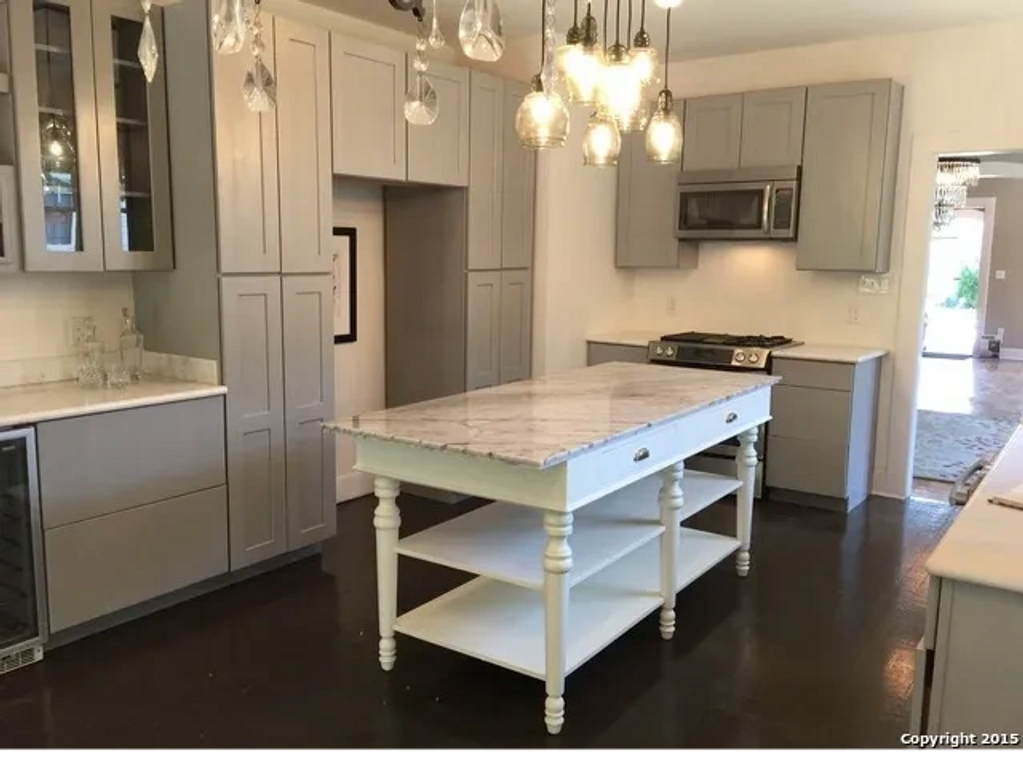Thomson Team Construction Phone: (210) 213-6523
HISTORIC RENOVATION: E CRAIG PLACE IN SAN ANTONIO, TX - Gallery

This revitalized exterior highlights the home's architectural character—thoughtfully restored to preserve history with lasting beauty.

Before Picture, Exterior

Before Picture, Living Room
Transforming Spaces: Our Before and After Gallery

Living Room – After: Original hardwood floors were uncovered and beautifully restored, while the fireplace received a fresh renovation. A contrasting, complementary paint palette draws attention to the room’s classic architectural features.

Living Room – After: This photo shows the vintage-inspired flush-mount crystal chandelier we added to elevate the space—plus, a cameo appearance by our fearless leader, Brian Thomson (caught in the act!).

Dining Room -- Before
Our Latest Projects Gallery

Dining Room – After: The calming color palette carries through, complemented by a striking tiered chandelier that adds elegance and depth.

Kitchen -- Before

Kitchen – After: We expanded the space by removing a wall, making room for a cozy breakfast nook. Custom cabinetry in a complementary hue ties into the home’s overall palette, while a marble-top island enhances both function and flow. Though the original 1923 floors couldn’t be saved, we chose a rich black wood alternative that blends seamlessly with the design. The pièce de résistance? Those stun
From Blueprint to Reality: Our Building Projects Gallery

Kitchen -- After

Kitchen – Before: The layout needed help—but that original farmhouse sink? Total keeper.

Kitchen – After: Preserving the original farmhouse sink was a must—it’s a timeless focal point in the refreshed space. We paired it with fresh hardware that offers vintage appeal, making the update feel effortlessly perfect.
Building Dreams: Our Inspirational Gallery

Front Bedroom - Before

Front Bedroom - After

Primary Bathroom - Before
Building for the Future: Our Innovative Projects Gallery

Primary Bathroom – After: We replaced the linoleum with period-appropriate black and white hex tile. A black-framed mirror ties in with the tile detail—and the indulgent chandelier adds the perfect finishing touch.

Primary Bathroom – After: We designed a spa-like retreat featuring classic subway tile and a calming blue wall that complements the home’s overall palette. The arched bathtub entrance echoes the home’s original architectural curves, tying old and new together beautifully

Primary Bathroom – After: We replaced the linoleum with modern-yet-timeless floor tile, featuring a coordinating inset for an added layer of detail and charm which echoes the shower enclosure floor tiles.
Transforming Spaces: Our Before and After Gallery

Mud Room – Before: This small, oddly located shower by the back door sparked the idea to transform the space into a practical mud room with a dog wash station.

Mud Room – After: Thoughtfully reimagined for functionality, this space now features a custom dog wash and storage-friendly mud room—designed with both people and pets in mind.

Secondary Bathroom – After:
Although we don’t have a “before” photo of this space—once a dreary mauve—we’re sure you’ll agree the transformation is nothing short of spectacular. Timeless white subway tiles with black accent lines, classic hexagon floor tiles, a marble sink vanity, and shiny chrome fixtures all bring a fresh, elegant feel. The oversized mirror enhances the sense of space, while the
Our Latest Projects Gallery

Rear Exterior of Home, Before

Rear Exterior of Home, After - A modest addition gave us the chance to expand the home’s square footage while also transforming the rear exterior into a more inviting space—complete with a welcoming new deck.

Details Matter:
We loved the hunt through architectural salvage shops to find the perfect antique hardware—small touches like this bring authentic character and charm to the home.

Details Matter:
We loved the hunt through architectural salvage shops to find the perfect antique hardware—small touches like this antique crystal door knob bring authentic character and charm to the home. attention to the room’s classic architectural features.


This website uses cookies.
We use cookies to analyze website traffic and optimize your website experience. By accepting our use of cookies, your data will be aggregated with all other user data.
